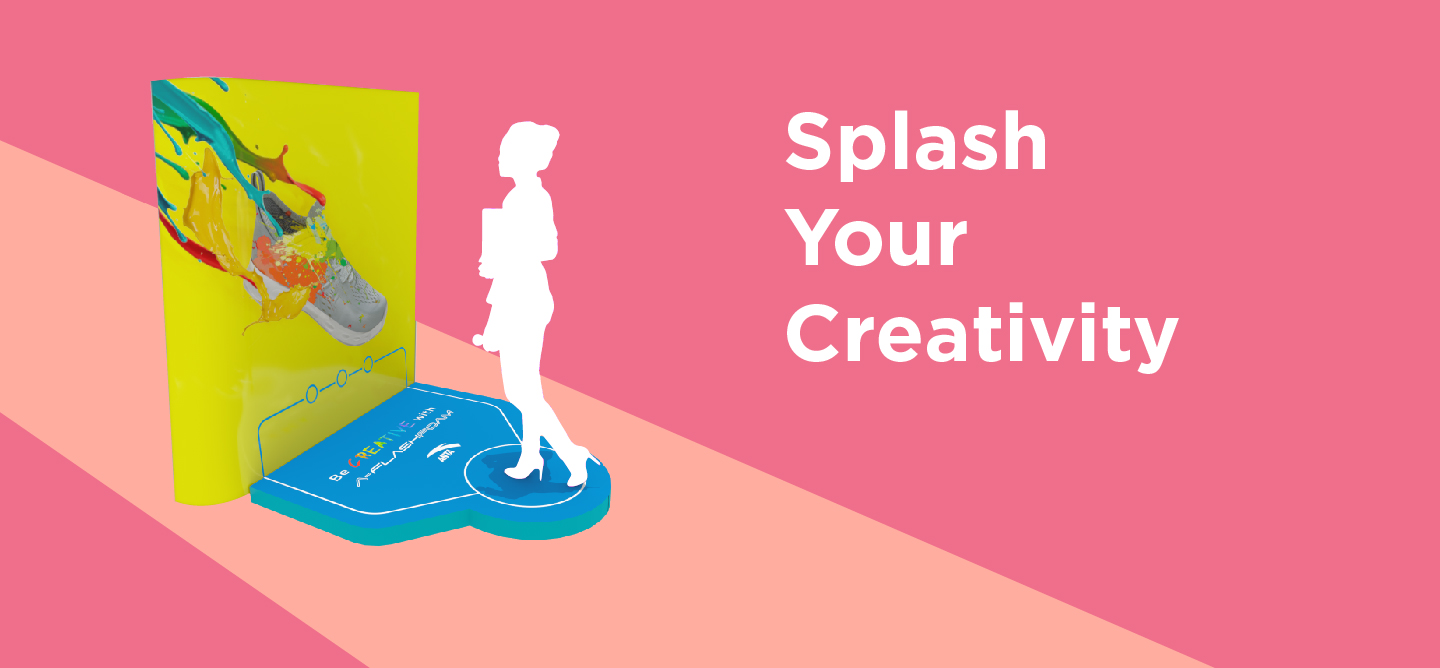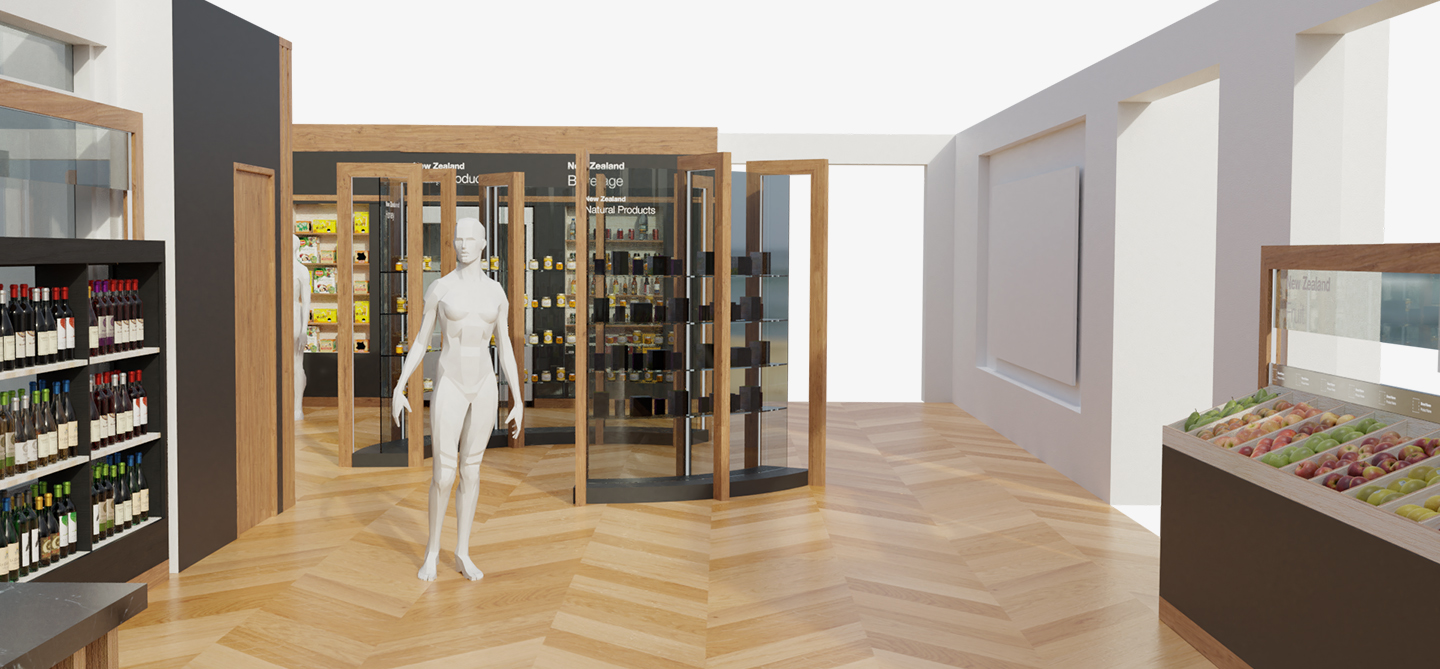Skymax approached Danchie to create a showroom with a brand identity that was rustic, authentic and truly evocative of Russia.

In addition to the design of the physical space, the package also had to include a digital platform.

Danchie incorporated some of the most iconic elements of Russia, contrasting colors with wooden texture, and creating a rustic but visually clean look.

The digital platform was visually aligned with this, and it was designed to be readable and user-friendly.

The display islands were modular structures that could be combined according to the needs of each exhibition.

Danchie was asked by Anta to design a gamified pop-up store that was easy to set up and reuse. The creative direction had to be based on the client’s Flashfoam technology for cushioned running shoes.

With limited available space for the pop-up store, our challenge was to devise original concepts for games that could generate brand awareness.

Our first game consisted of a synchronized tap dance based on the concept of bounce and rebound, with correct movements causing LEDs to spiral and reach the top of a curved screen.

This was a fun and interactive experience that served to showcase the engineering of the shoes.

For the customers who were less interested in dynamic sports, we conceptualized an activity for an interactive screen in which a virtual brush was provided for painting and personalizing shoe boxes.

Both games were branded according to the campaign requirements.
New Zealand Central in Shanghai wanted an exhibition space in their facilities to accommodate various products from New Zealand.

The client wanted the exhibition to follow its brand guidelines and asked us to think carefully about how the space would be divided in different areas with different products. Aligned with the client’s clean graphic language, Danchie proposed three distinct styles for the space.

Based on the theme of black and wood, furniture was created and adapted to each type of product and shelving. Honey and natural products were placed at the center of the space as a focal point.

Our structures took advantage of the positive and negative space, full and empty, black and white, giving priority to the source of light.

The space had its own natural wooden tone and texture, so our design was balanced with this. Our graphics were uncomplicated, and our table of contents was aligned with the visual strategy.

New Zealand was the inspiration for some vectors based on nature and geometrical shapes. The exhibition was a success, and the design was very well received.
















